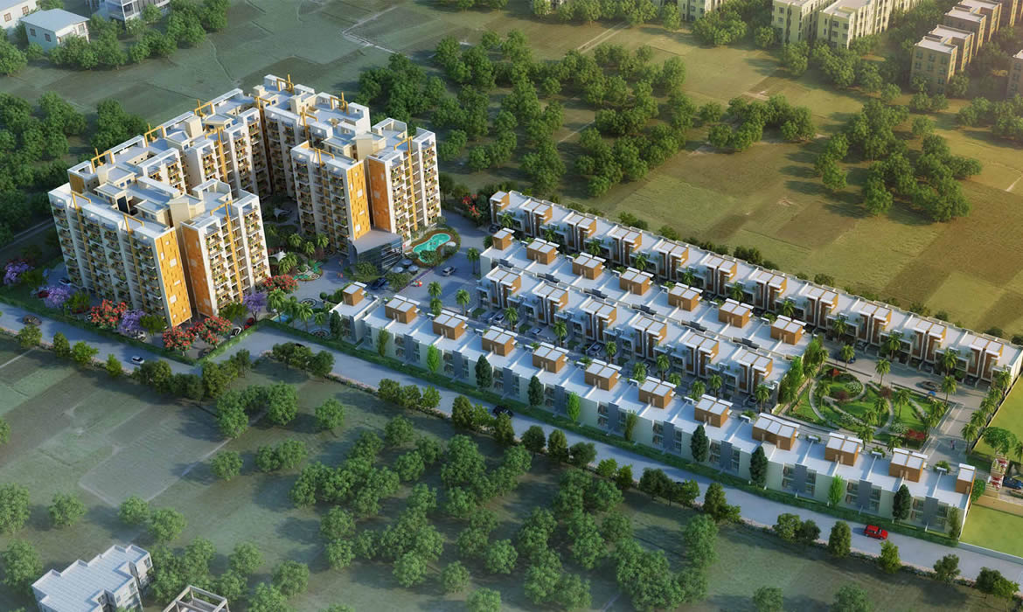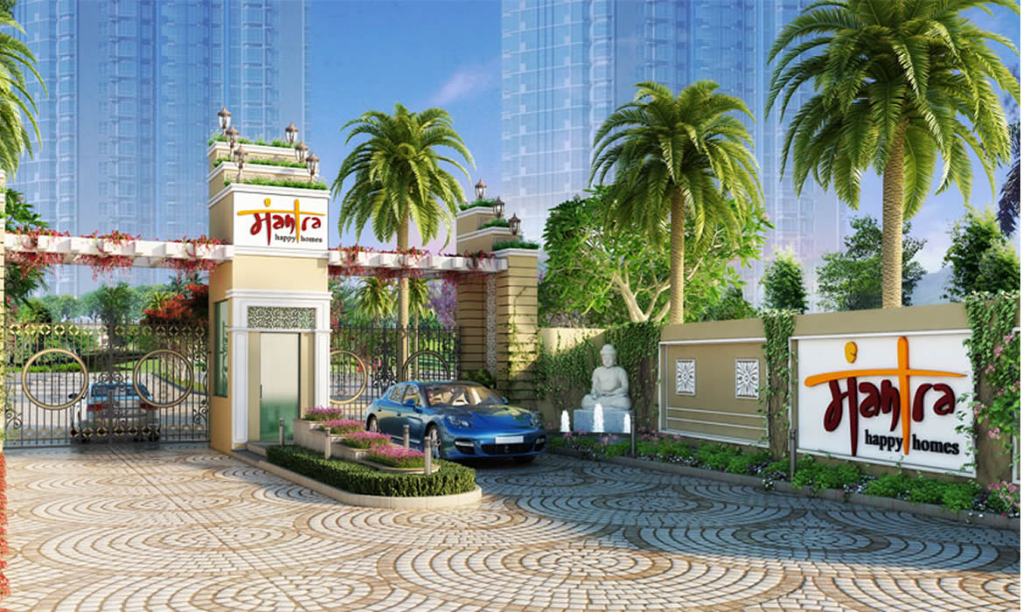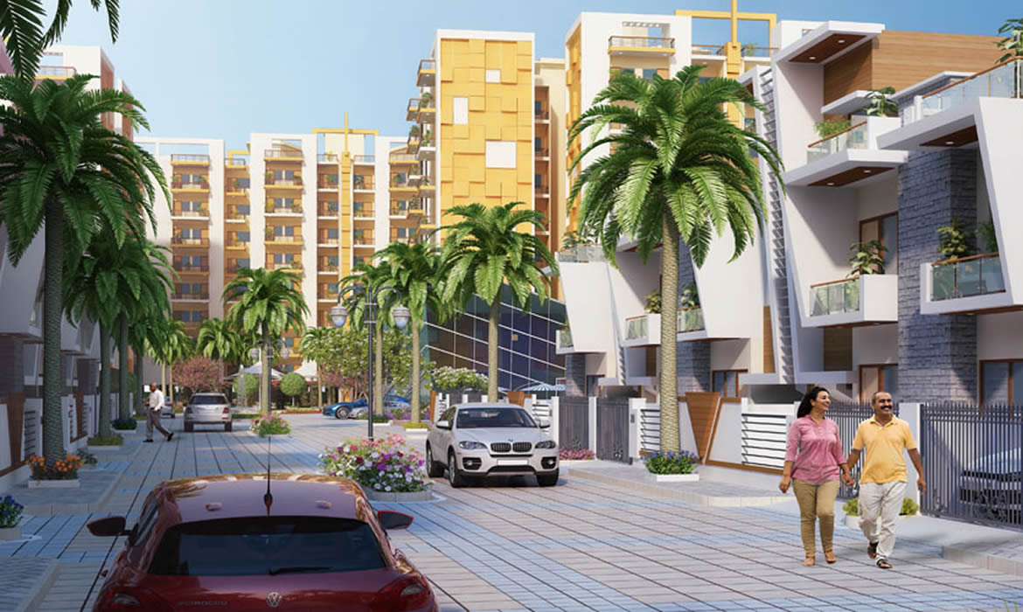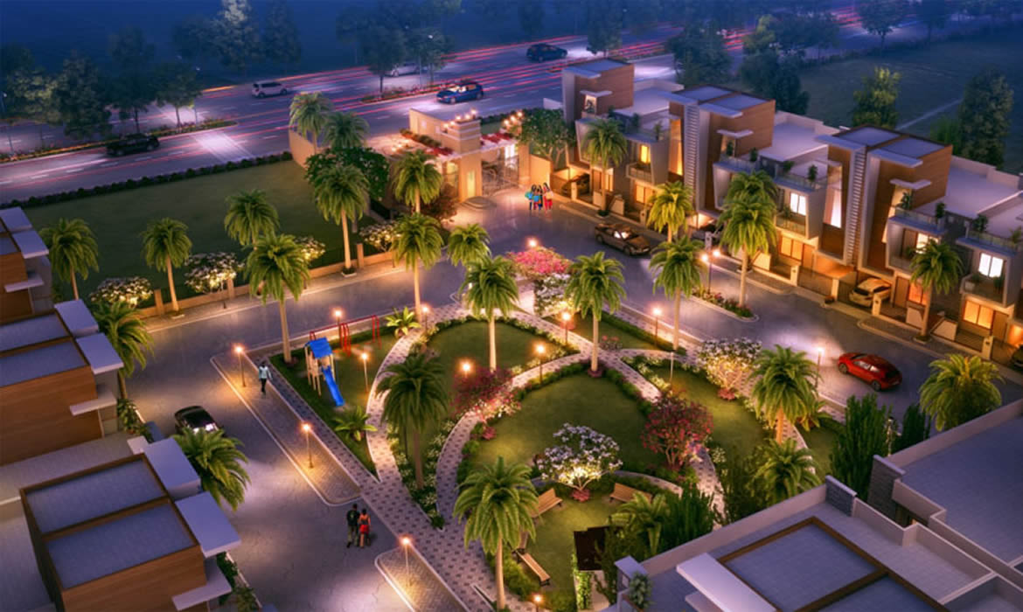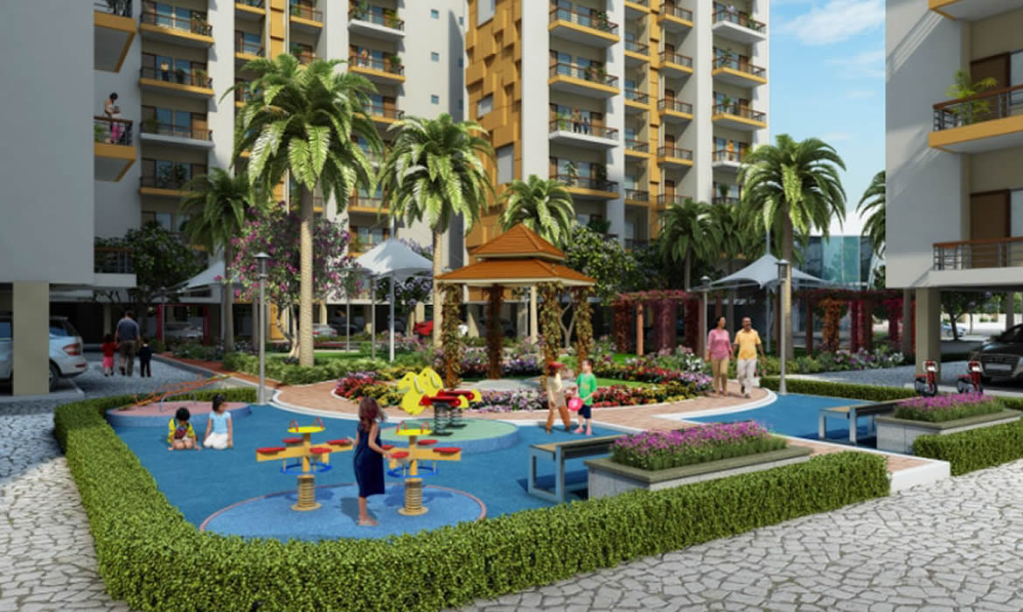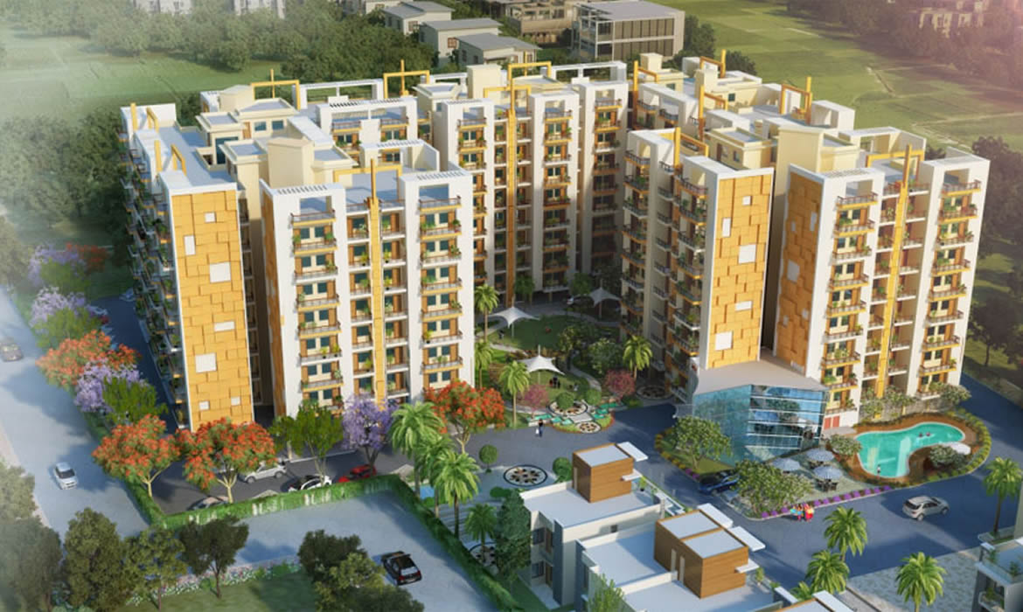COMPONENTS
The proposed integrated complex on a 5 acres of land emphasised communal relationships through the development of 272 mid-rise apartments, 68 villas, club, a shopping centre & green landscapes. It comprises of 2 B.H.K. semi- furnished apartments with S+9 floors. Mixed typology is adopted to create a composite open courtyard as a building envelope in the composite climate allowing winter sun & shielding summer sun.
DESIGN CHARACTER:
composite form is tested with the sun exposure, demanding the need of balconies to protect from direct sun in summer but allows sunlight in the winter solstice.
As the site was extremely long in promotion to its width, the arrangements of houses changes along its length creating interesting scenarios at every section. Two different type of dwelling were designed arranged with the shared common space- central green & kids play area. With a fixed structural grid, it was possible of creating interesting facade image with non-monotonous repeating modular elements.

